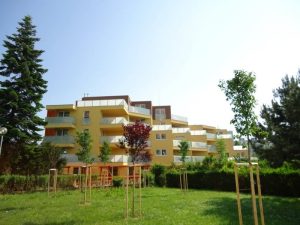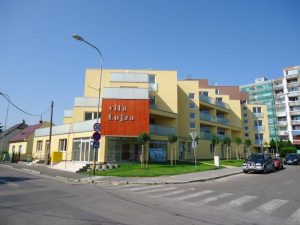Functionally, the urban villa contains the most advanced forms of housing that are also inherent to its surroundings. Ground floor apartments have private entrances from the street and with a private terrace providing the living comfort of a family house. The other flats on the first to fourth floors with a large terraces offer superior urban housing allowing a full connection of the interior with the exterior, which can be created as a vertical continuation of the green area of family houses and the adjacent park.
Thanks to the company ILOS-Invest Ltd., who patiently filled the intent of the author is the urban villa Lujza urban and architectural exceptionally good way towards the surroundings and inwardly functioning residential units. Villa comprises 28 apartments in two sections, each with an elevator. Building has a basement with the requisite number of parking spaces, which are complemented by parking spaces on the ground. The villa is respectful to their surroundings. Despite the relative robustness does not impair light-technical conditions of surrounding buildings. Do not burden the traffic requirements.
 To refine the public space around urban villa Lujza was one of the main intents of the author. The building will be a long-term enrichment and the formation of this part of Bratislava. The villa offers tenants the comfort of the family home by the benefits of cultivated urban environment.
To refine the public space around urban villa Lujza was one of the main intents of the author. The building will be a long-term enrichment and the formation of this part of Bratislava. The villa offers tenants the comfort of the family home by the benefits of cultivated urban environment.
Urban villa Lujza is an example of how to save valuable land of the city while the humanization example of a vacant lot in the urban structure. From this perspective it is clear that Villa Lujza intensive way building construction plot clearly show the way how to enrich the value of urban space and improve the lives of its inhabitants and users.
Ing.arch. Milan Zelina
Contacts
